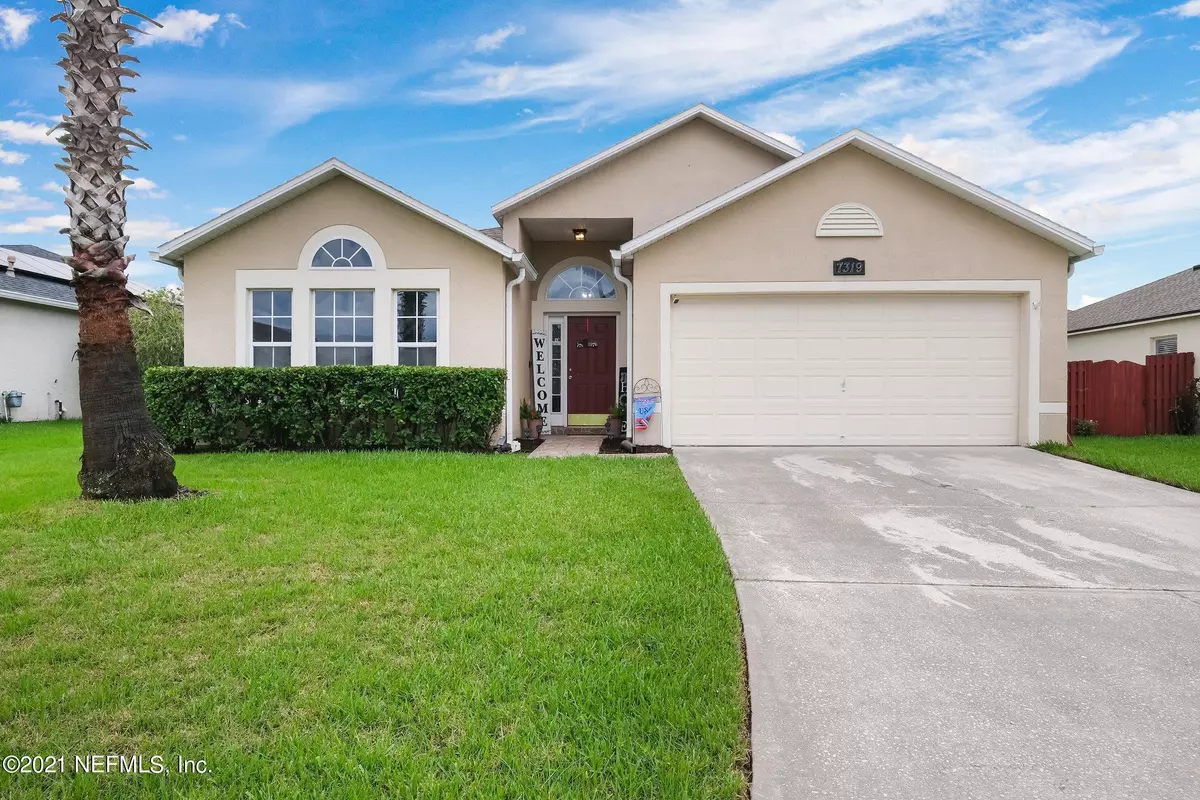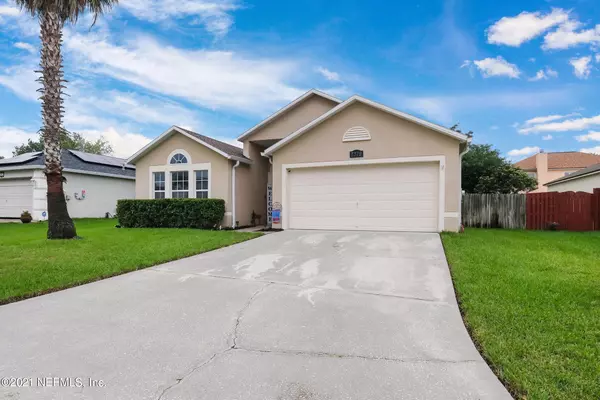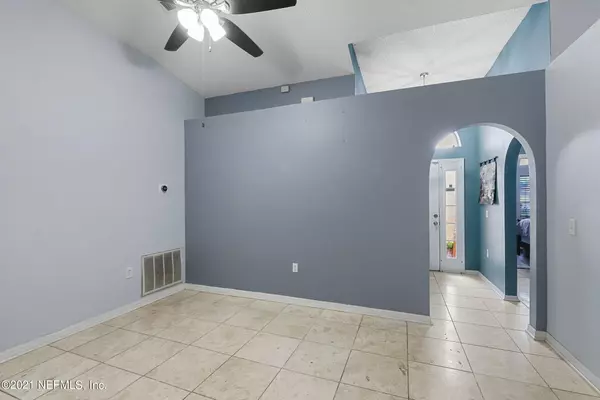$268,100
$285,000
5.9%For more information regarding the value of a property, please contact us for a free consultation.
3 Beds
2 Baths
1,874 SqFt
SOLD DATE : 08/13/2021
Key Details
Sold Price $268,100
Property Type Single Family Home
Sub Type Single Family Residence
Listing Status Sold
Purchase Type For Sale
Square Footage 1,874 sqft
Price per Sqft $143
Subdivision Overland Park
MLS Listing ID 1118986
Sold Date 08/13/21
Style Flat,Ranch,Traditional
Bedrooms 3
Full Baths 2
HOA Fees $20/ann
HOA Y/N Yes
Originating Board realMLS (Northeast Florida Multiple Listing Service)
Year Built 2001
Property Description
This is the POOL home you have been searching for. Step into a spacious floorplan w/ foyer leading into a wide open living space w/ vaulted high ceilings lg. living rm, family rm & separate dining. Home has beautiful bright painted interiors, NEWER ROOF & HVAC, meticulous curb appeal on a cul-de-sac street. Boasts custom upgrades in kitchen w/ stainless appliances, granite brkfst bar, & eat in kitchen. Dbl sliders lead to covered screen lanai pouring in natural light, fully fenced w/ tranquil pool & hot tub, green space all to appreciate & relax. Unwind in Owner's Suite w/ soaking bath, separate shower & walk-in closet. 2 bdrms split off to enjoy making it a separate private wing. Located in the sought after Overland Park w/easy access to Oakleaf, NAS & JAX min. to I295. This won't Last Last
Location
State FL
County Duval
Community Overland Park
Area 063-Jacksonville Heights/Oak Hill/English Estates
Direction From West beltway I-295 Exit to Collins Rd, West on Collins to Rt on Rampart to left on Bear Creek Dr to Rt on Overlook , 3rd road on left is Wood Duck. Home is on the right.
Interior
Interior Features Breakfast Bar, Eat-in Kitchen, Entrance Foyer, Primary Bathroom -Tub with Separate Shower, Primary Downstairs, Split Bedrooms, Vaulted Ceiling(s), Walk-In Closet(s)
Heating Central
Cooling Central Air
Flooring Tile
Exterior
Parking Features Additional Parking, Attached, Garage
Garage Spaces 2.0
Pool In Ground
Amenities Available Playground
Roof Type Shingle
Total Parking Spaces 2
Private Pool No
Building
Lot Description Cul-De-Sac
Sewer Public Sewer
Water Public
Architectural Style Flat, Ranch, Traditional
Structure Type Stucco
New Construction No
Others
Tax ID 0160578260
Security Features Security System Owned,Smoke Detector(s)
Acceptable Financing Cash, Conventional, FHA, VA Loan
Listing Terms Cash, Conventional, FHA, VA Loan
Read Less Info
Want to know what your home might be worth? Contact us for a FREE valuation!

Our team is ready to help you sell your home for the highest possible price ASAP






