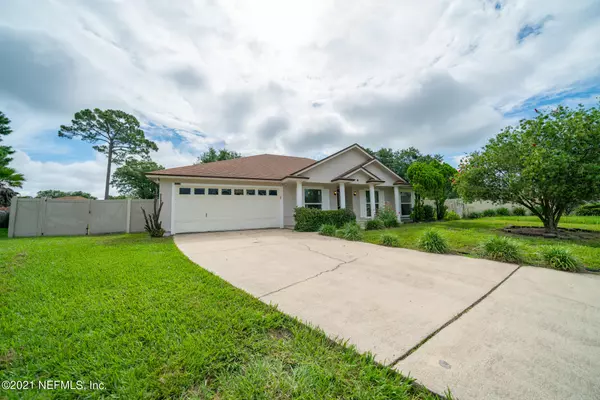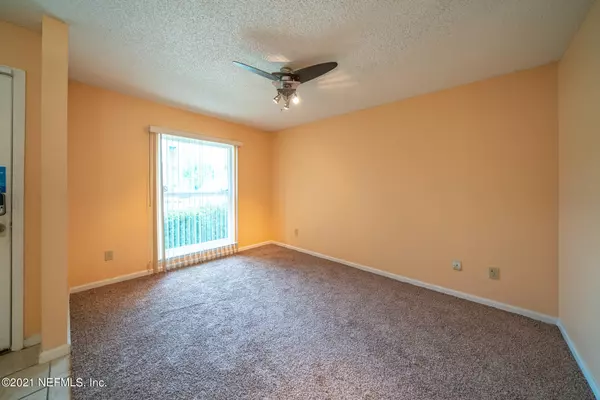$257,000
$279,800
8.1%For more information regarding the value of a property, please contact us for a free consultation.
4 Beds
2 Baths
1,958 SqFt
SOLD DATE : 10/28/2021
Key Details
Sold Price $257,000
Property Type Single Family Home
Sub Type Single Family Residence
Listing Status Sold
Purchase Type For Sale
Square Footage 1,958 sqft
Price per Sqft $131
Subdivision Travis Trace
MLS Listing ID 1118912
Sold Date 10/28/21
Style Ranch
Bedrooms 4
Full Baths 2
HOA Fees $12/ann
HOA Y/N Yes
Originating Board realMLS (Northeast Florida Multiple Listing Service)
Year Built 1997
Property Description
Adorable 4 bedroom, 2 bath. home located on a cul-de-sac lot and full of natural light throughout. Enjoy cooking up some delicious meals in the kitchen that is full of counter and cabinet space as well as stainless steel appliances. Kitchen overlooks the family room complete with a stone fireplace. Large primary suite with vaulted ceilings with en suite has a garden tub, a walk-in shower and dual vanities. Enjoy the Florida sunshine on your patio overlooking the huge fenced in backyard. Property is located near dining, shopping and entertainment options and will not last long! All information pertaining to the property is deemed reliable, but not guaranteed. Information to be verified by the buyer.
Location
State FL
County Duval
Community Travis Trace
Area 063-Jacksonville Heights/Oak Hill/English Estates
Direction Turn left onto Firestone Rd. Turn right onto 118th St. Turn left onto Checkmate Ln. Turn right onto Velvet Springs Ln. Turn left onto Rocky Creek Dr. Turn left onto Ivory Crest Way.
Interior
Interior Features Entrance Foyer, Primary Bathroom -Tub with Separate Shower, Split Bedrooms, Vaulted Ceiling(s)
Heating Central
Cooling Central Air
Flooring Carpet, Tile
Fireplaces Number 1
Fireplace Yes
Laundry Electric Dryer Hookup, Washer Hookup
Exterior
Parking Features Attached, Garage
Garage Spaces 2.0
Fence Back Yard
Pool None
Roof Type Shingle
Porch Patio
Total Parking Spaces 2
Private Pool No
Building
Sewer Public Sewer
Water Public
Architectural Style Ranch
Structure Type Stucco
New Construction No
Schools
Elementary Schools Jacksonville Heights
Middle Schools Charger Academy
High Schools Westside High School
Others
Tax ID 0157168825
Security Features Smoke Detector(s)
Acceptable Financing Cash, Conventional, VA Loan
Listing Terms Cash, Conventional, VA Loan
Read Less Info
Want to know what your home might be worth? Contact us for a FREE valuation!

Our team is ready to help you sell your home for the highest possible price ASAP
Bought with FLORIDA HOMES REALTY & MTG LLC






