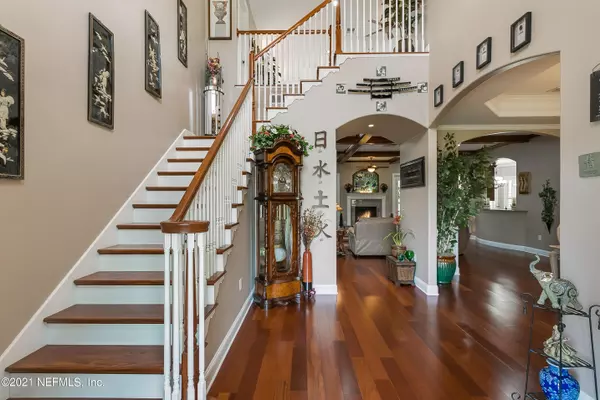$1,000,000
$1,000,000
For more information regarding the value of a property, please contact us for a free consultation.
5 Beds
5 Baths
4,920 SqFt
SOLD DATE : 12/15/2021
Key Details
Sold Price $1,000,000
Property Type Single Family Home
Sub Type Single Family Residence
Listing Status Sold
Purchase Type For Sale
Square Footage 4,920 sqft
Price per Sqft $203
Subdivision Jax Heights
MLS Listing ID 1138210
Sold Date 12/15/21
Style Traditional
Bedrooms 5
Full Baths 5
HOA Fees $50/ann
HOA Y/N Yes
Originating Board realMLS (Northeast Florida Multiple Listing Service)
Year Built 2007
Property Description
Home listed below appraisal. Check out this gorgeous custom built 5-bed/5-bath lux equestrian estate on 5+ acres. The home features Brazilian hardwoods throughout home, as well as beautiful plantation shutters, 24'' tiles and 5'' baseboards, stained glass & pre-wired audio. Rounded corner walls are just one of many high-end architectural aspects featured in this must-see property. Gleaming granite countertops abound & the chef-grade kitchen is perfect for hosting parties. Owner's suite features triple step ceilings & ensuite boasts luxury jacuzzi tub w/multi-level speeds, walk-in shower & his/hers vanities. Inviting oversized screened pool/patio house a linear fire pit, planter built-ins,timed fountains & Intellibrite system for controlling pool lights/color. Property features 3,000 Sq Ft 2 Level/3 Stall Barn.
Location
State FL
County Duval
Community Jax Heights
Area 066-Cecil Commerce Area
Direction From I-295 go west on Normandy past Cecil Commerce Center to left on Soloman Rd. to left at Diamond Ranch Estates to 1st home on the right.
Rooms
Other Rooms Barn(s), Shed(s), Stable(s)
Interior
Interior Features Breakfast Bar, Built-in Features, Entrance Foyer, Kitchen Island, Pantry, Primary Bathroom -Tub with Separate Shower, Primary Downstairs, Split Bedrooms, Vaulted Ceiling(s), Walk-In Closet(s)
Heating Central
Cooling Central Air
Flooring Carpet, Tile, Wood
Fireplaces Number 1
Fireplaces Type Gas
Fireplace Yes
Exterior
Parking Features Attached, Garage, RV Access/Parking
Garage Spaces 3.0
Fence Back Yard, Wood
Pool In Ground, Pool Sweep, Screen Enclosure
Utilities Available Propane, Other
Roof Type Shingle
Porch Front Porch, Patio
Total Parking Spaces 3
Private Pool No
Building
Lot Description Corner Lot
Sewer Septic Tank
Water Well
Architectural Style Traditional
Structure Type Frame,Stucco
New Construction No
Others
HOA Name Jacksonville Heights
Tax ID 0023990070
Security Features Entry Phone/Intercom,Security System Owned,Smoke Detector(s)
Acceptable Financing Cash, Conventional, FHA, VA Loan
Listing Terms Cash, Conventional, FHA, VA Loan
Read Less Info
Want to know what your home might be worth? Contact us for a FREE valuation!

Our team is ready to help you sell your home for the highest possible price ASAP
Bought with FUTURE HOME REALTY INC






