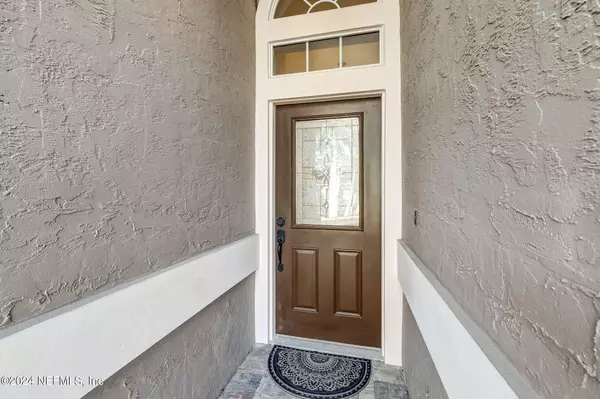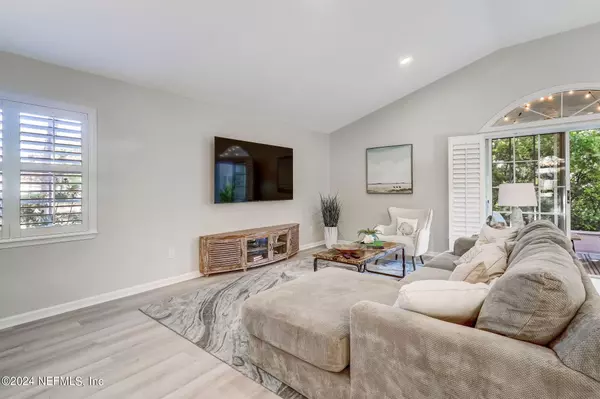$610,000
$630,000
3.2%For more information regarding the value of a property, please contact us for a free consultation.
3 Beds
2 Baths
1,636 SqFt
SOLD DATE : 05/08/2024
Key Details
Sold Price $610,000
Property Type Single Family Home
Sub Type Single Family Residence
Listing Status Sold
Purchase Type For Sale
Square Footage 1,636 sqft
Price per Sqft $372
Subdivision The Sanctuary
MLS Listing ID 2013034
Sold Date 05/08/24
Style Traditional
Bedrooms 3
Full Baths 2
HOA Fees $195/mo
HOA Y/N Yes
Originating Board realMLS (Northeast Florida Multiple Listing Service)
Year Built 1995
Annual Tax Amount $7,020
Lot Size 5,227 Sqft
Acres 0.12
Property Description
TAKING BACKUP OFFERS. Enjoy the Beach lifestyle in this single story, beautifully remodeled lakefront home in the popular, gated Sanctuary neighborhood. Wide white oak luxury vinyl plank flooring installed throughout. Freshly painted, walls & trim create a neutral, clean palette. Vaulted Great room opens to Dining & Kitchen, while the adjacent screened lanai overlooks tranquil lagoon. Updated white kitchen cabinets, granite counters & stainless steel appliances. Owners suite is spacious w/ his/hers closets, newly remodeled bath spa bath w/ double vanity, elongated tiles, seamless glass, step in shower & new mirrors. Two other bedrooms share remodeled bath with subway tile shower & new tiles floors & vanity/mirror. Other features include new can lighting, new ceiling fans & plantation shutters. Mature landscaping, new paver driveway & walkway enhance the entry to the home. Cul-de-sac location offers walking distance to community tennis, pool & scenic walking trail to intracoastal.
Location
State FL
County Duval
Community The Sanctuary
Area 214-Jacksonville Beach-Sw
Direction From East Butler Blvd, Exit Marsh Landing Pkwy. Left on South Beach Pkwy. Left on Jacksonville Dr. Right onto Sanctuary Blvd. Thru gate, right on Mourning Dove. Left on Whippoorwill Ct. Home on right.
Interior
Interior Features Entrance Foyer, Primary Bathroom - Shower No Tub, Vaulted Ceiling(s), Walk-In Closet(s)
Heating Central, Electric
Cooling Central Air, Electric
Flooring Vinyl
Furnishings Unfurnished
Laundry Electric Dryer Hookup, In Garage, Washer Hookup
Exterior
Parking Features Attached, Garage, Garage Door Opener
Garage Spaces 2.0
Fence Back Yard
Pool Community
Utilities Available Cable Available, Electricity Connected, Sewer Connected, Water Connected
Amenities Available Clubhouse, Jogging Path, Tennis Court(s)
Waterfront Description Pond
View Pond
Roof Type Shingle
Porch Porch, Screened
Total Parking Spaces 2
Garage Yes
Private Pool No
Building
Lot Description Irregular Lot
Faces South
Sewer Public Sewer
Water Public
Architectural Style Traditional
Structure Type Stucco
New Construction No
Schools
Elementary Schools Seabreeze
Middle Schools Duncan Fletcher
High Schools Duncan Fletcher
Others
Senior Community No
Tax ID 1803660370
Security Features Gated with Guard
Acceptable Financing Cash, Conventional
Listing Terms Cash, Conventional
Read Less Info
Want to know what your home might be worth? Contact us for a FREE valuation!

Our team is ready to help you sell your home for the highest possible price ASAP
Bought with NON MLS





