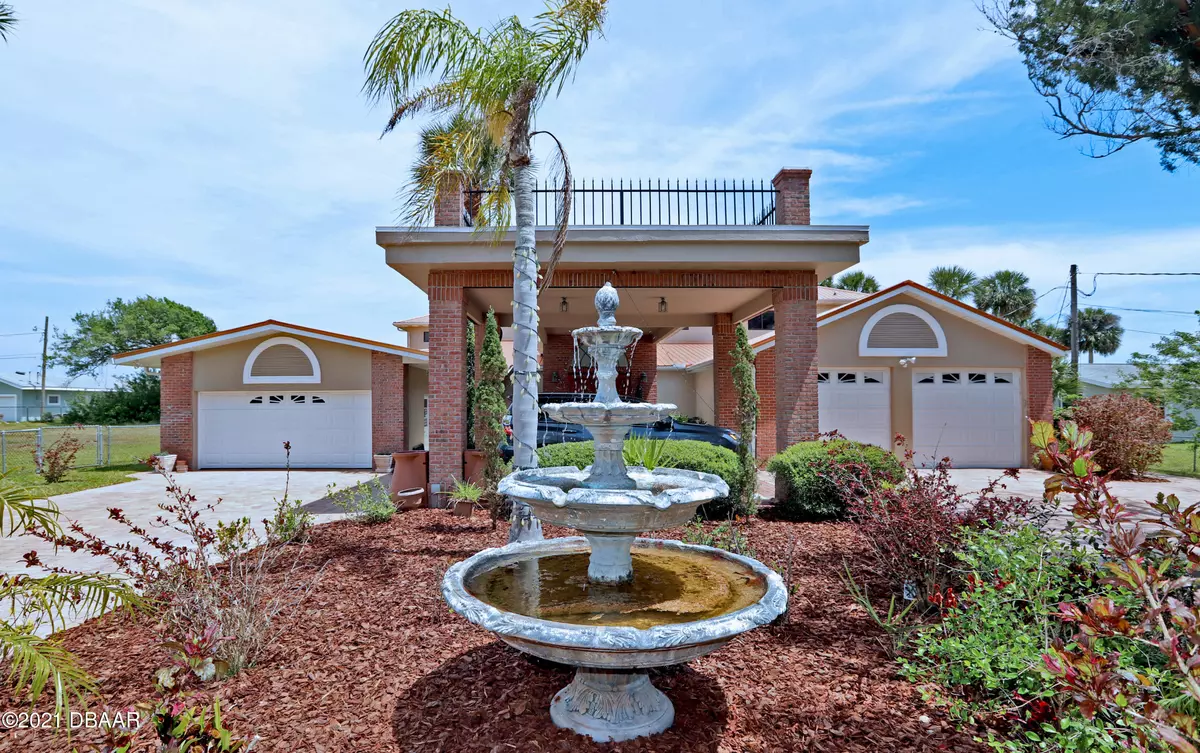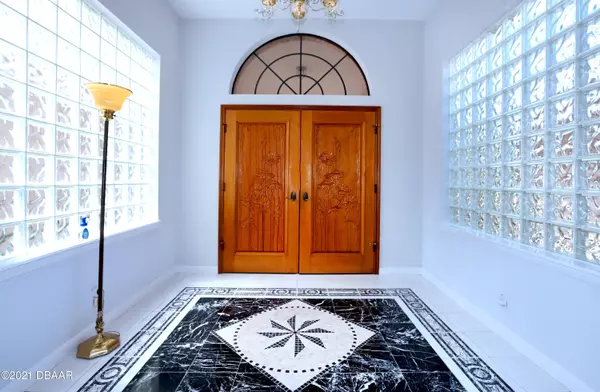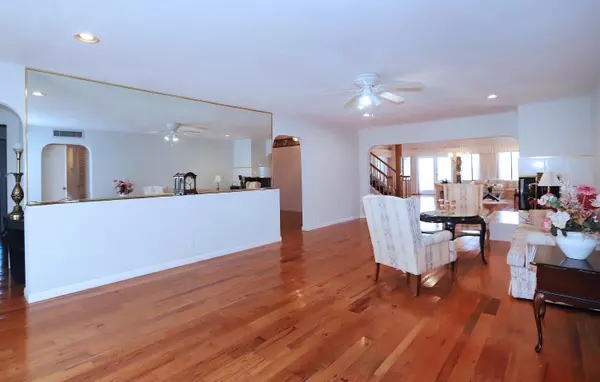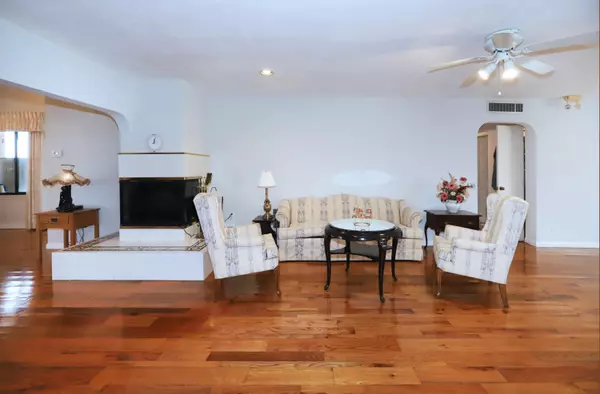$920,000
$1,130,000
18.6%For more information regarding the value of a property, please contact us for a free consultation.
5 Beds
7 Baths
5,806 SqFt
SOLD DATE : 11/05/2021
Key Details
Sold Price $920,000
Property Type Single Family Home
Sub Type Single Family Residence
Listing Status Sold
Purchase Type For Sale
Square Footage 5,806 sqft
Price per Sqft $158
Subdivision Not In Subdivision
MLS Listing ID 1082624
Sold Date 11/05/21
Style Other
Bedrooms 5
Full Baths 6
Half Baths 1
Originating Board Daytona Beach Area Association of REALTORS®
Year Built 1952
Annual Tax Amount $8,315
Lot Size 0.770 Acres
Lot Dimensions 0.77
Property Description
Back on the market. Truly one-of-a-kind, two story, gated Halifax Riverfront Estate, as-is with many exceptional features, that can be appreciated in person viewing only.
Locked and gated entry is regulated by a solar powered gate. The oversized mailbox is also locked for security
Paved long drive is lined with lush trees,
Vegetation and stone fountain leading to a fully covered brick portico is perfect for rainy or extra hot weather.
Artistically carved naturally finished real hardwood double doors allow for easy passage of large furniture. Completely wired cell phone app controlled security system is continuously monitored.
This spacious house can comfortably accommodate large groups including 4 guest bathrooms and a room for live entertainment. big picture windows give beautiful panoramic views of the Halifax river and Shores skyline especially appreciated at night time, so do the upstairs balconies.
Completely remodeled kitchen with magnificent river views. Has all high end appliances, large refrigerator, two microwaves, wine cooler and separate instant near boiling hot water on tap. Included with the kitchen is a large granite island and electric range with commercial hood/ exhaust. Large flat screen smart tv in the kitchen stays with the house.
One of the glassed in back porches adjacent to the kitchen with a range and sink is well suited for cleaning and cooking fish that you catch at the newly built dock and for entertaining.
Fully covered pool and jacuzzi also boast a shower and cedar lined Sauna.
Flooring is real hardwood golden oak and tile. Lots of closets and storage.
Two, 2 car garages with storage and usable attic space with pull down stairs. One garage with high ceiling and 240 volt NEEMA 14-50 rapid Electric Vehicle charger, is suitable for large SUV or trucks. Also has electronic digital garage door opener pad. Many tools and supplies are left for you.
Laundry room is upstairs near the bedrooms. 3 upstairs bedrooms an suite and 2 bedrooms downstairs an suite.
besides the 5 main bedrooms there are 4 more rooms downstairs that could be used as offices, study or play areas, hobby, project rooms, man cave, meditation or game rooms, etc.
To top it off, thicker gauge copper tone relatively newer metal roof with a skylight has never leaked and during the day with full sun out beautifies the area with changing colors and shades.
The original 2300 sq/ft single story house was expanded into the current 5806 sq./ft. 2 story house in 1992 with subsequent remodeling in 2011.
Location
State FL
County Volusia
Community Not In Subdivision
Direction US1 to East on Ridge Rd. to 2301 Palmetto.
Interior
Interior Features Ceiling Fan(s), Split Bedrooms
Heating Central
Cooling Central Air
Fireplaces Type Other
Fireplace Yes
Exterior
Exterior Feature Balcony, Dock
Amenities Available Sauna
Waterfront Description River Front
Roof Type Metal
Porch Patio
Garage Yes
Building
Water Public
Architectural Style Other
Structure Type Block,Concrete
Others
Senior Community No
Tax ID 5344-12-00-0390
Read Less Info
Want to know what your home might be worth? Contact us for a FREE valuation!

Our team is ready to help you sell your home for the highest possible price ASAP






