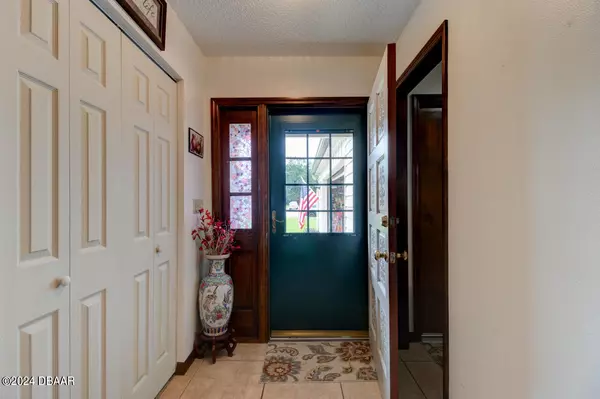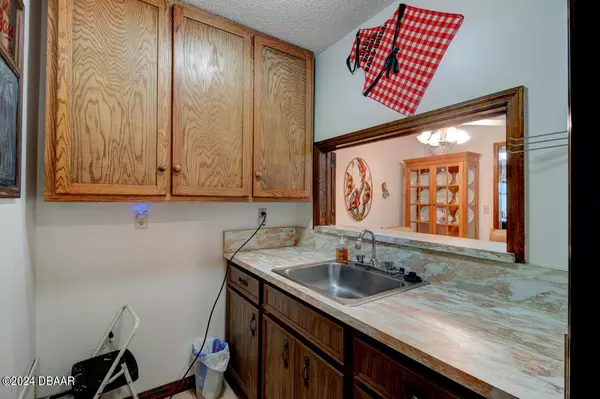$289,900
$289,900
For more information regarding the value of a property, please contact us for a free consultation.
3 Beds
2 Baths
1,208 SqFt
SOLD DATE : 07/15/2024
Key Details
Sold Price $289,900
Property Type Single Family Home
Sub Type Single Family Residence
Listing Status Sold
Purchase Type For Sale
Square Footage 1,208 sqft
Price per Sqft $239
Subdivision Oak Lea Village
MLS Listing ID 1200190
Sold Date 07/15/24
Style Traditional
Bedrooms 3
Full Baths 2
Originating Board Daytona Beach Area Association of REALTORS®
Year Built 1979
Annual Tax Amount $402
Lot Size 7,562 Sqft
Lot Dimensions 0.17
Property Description
2.75% ASSUMABLE VA first mortgage -approximate balance of $148,000!!!! Not only is this a GREAT interest rate, but it comes with a GREAT home attached. Spotless 3-bedroom split plan with OVERSIZED garage. Roof NEW in 2021. Tiled foyer with double closet. Wet bar (6'x5'6'') opens to Livingroom and side door to garage. Livingroom with NEWER garden doors to private backyard. Kitchen with pass through counter to living room. Ample cupboard and counter space. Casual or formal dining. Split bedroom plan with two bedrooms at the north end of the home and main bathroom. Owner's Suite at the south end of the home with garden doors to private covered deck. Owner's bath with vanity and walk in closet. WOW-OVERSIZED garage with work bench and pull down stairs to attic. Neighborhood park just up the street. This home is close to shopping, churches and of course just minutes to the World's Most Famous Beach-Daytona Beach! Don't be disappointed by a SOLD sign. C it 2day!
Location
State FL
County Volusia
Community Oak Lea Village
Direction From South Nova or Ridgewood to Reed Canal to Oak Lea Drive. Home on right (west side) of Oak Lea
Interior
Interior Features Ceiling Fan(s), Entrance Foyer, Primary Bathroom - Tub with Shower, Split Bedrooms, Wet Bar
Heating Central, Electric, Heat Pump
Cooling Central Air, Electric
Exterior
Garage Garage, Garage Door Opener
Garage Spaces 2.0
Utilities Available Cable Available, Cable Connected, Electricity Connected, Sewer Connected, Water Connected
Roof Type Shingle
Porch Patio, Rear Porch
Total Parking Spaces 2
Garage Yes
Building
Lot Description Sprinklers In Front, Sprinklers In Rear
Foundation Slab
Water Public
Architectural Style Traditional
Structure Type Frame,Stone Veneer
New Construction No
Schools
High Schools Atlantic
Others
Senior Community No
Tax ID 5333-15-05-0110
Acceptable Financing Assumable, Conventional, FHA, VA Loan
Listing Terms Assumable, Conventional, FHA, VA Loan
Read Less Info
Want to know what your home might be worth? Contact us for a FREE valuation!

Our team is ready to help you sell your home for the highest possible price ASAP






