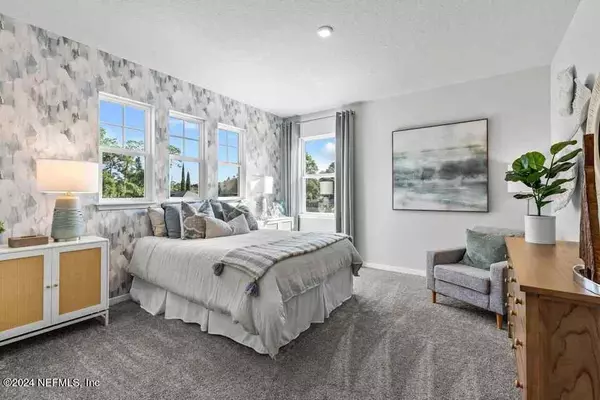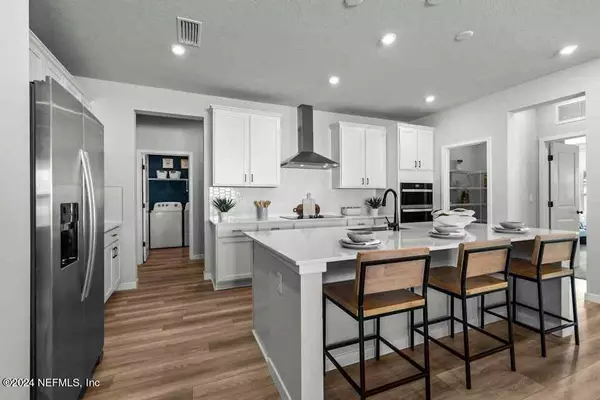$561,990
$554,990
1.3%For more information regarding the value of a property, please contact us for a free consultation.
5 Beds
4 Baths
3,161 SqFt
SOLD DATE : 11/26/2024
Key Details
Sold Price $561,990
Property Type Single Family Home
Sub Type Single Family Residence
Listing Status Sold
Purchase Type For Sale
Square Footage 3,161 sqft
Price per Sqft $177
Subdivision Metes & Bounds
MLS Listing ID 2039449
Sold Date 11/26/24
Style Traditional
Bedrooms 5
Full Baths 3
Half Baths 1
Construction Status Under Construction
HOA Fees $107/mo
HOA Y/N Yes
Originating Board realMLS (Northeast Florida Multiple Listing Service)
Year Built 2024
Property Description
Buyers are sure to fall in love with the Silver Maple Floorplan here at Oak Creek Preserve! A dramatic two level entry foyer captures you in awe, leading into an open and airy living, dining and kitchen space. Chef Kitchen with white cabinets and quartz countertops, tile backsplash and large island. First level owners suite with oversized walk-closet. Owners bath with dual vanities, walk-in shower and separate soaking tub. First level also offers a large laundry room with upgraded cabinets and sink, and a study. Upstairs, a generous sized loft, one bedroom with attached bath, and 3 other beds that share a hall bath. All bedrooms have oversized walk-in closets! Take advantage of Builder Incentives when electing to use our Preferred Lender! Don't Miss out on Jacksonville's newest community! **Please Note - Interior Pictures are of the Model Home. Colors and Options May Vary. Confirm with Sales.
Location
State FL
County Duval
Community Metes & Bounds
Area 021-St Nicholas Area
Direction Atlantic Blvd West - Cross Over University Blvd and Pass Next Light at Publix Shopping Center. Next Left after the Light at Church is St Paul Ave. Follow Around to Oak Creek Preserve.
Interior
Interior Features Entrance Foyer, Kitchen Island, Open Floorplan, Pantry, Primary Bathroom -Tub with Separate Shower, Primary Downstairs, Walk-In Closet(s)
Heating Central, Electric
Cooling Central Air, Electric
Exterior
Parking Features Attached, Garage, Garage Door Opener
Garage Spaces 2.0
Fence Back Yard
Pool None
Utilities Available Cable Available, Electricity Available
Roof Type Shingle
Porch Covered, Front Porch, Patio, Porch, Rear Porch
Total Parking Spaces 2
Garage Yes
Private Pool No
Building
Lot Description Sprinklers In Front, Sprinklers In Rear
Sewer Public Sewer
Water Public
Architectural Style Traditional
Structure Type Fiber Cement,Frame
New Construction Yes
Construction Status Under Construction
Schools
Elementary Schools Love Grove
Middle Schools Arlington
High Schools Englewood
Others
Senior Community No
Tax ID OAK CREEK PRESERVE LOT 5
Security Features Smoke Detector(s)
Acceptable Financing Cash, Conventional, FHA, VA Loan
Listing Terms Cash, Conventional, FHA, VA Loan
Read Less Info
Want to know what your home might be worth? Contact us for a FREE valuation!

Our team is ready to help you sell your home for the highest possible price ASAP
Bought with BETTER HOMES & GARDENS REAL ESTATE LIFESTYLES REALTY






