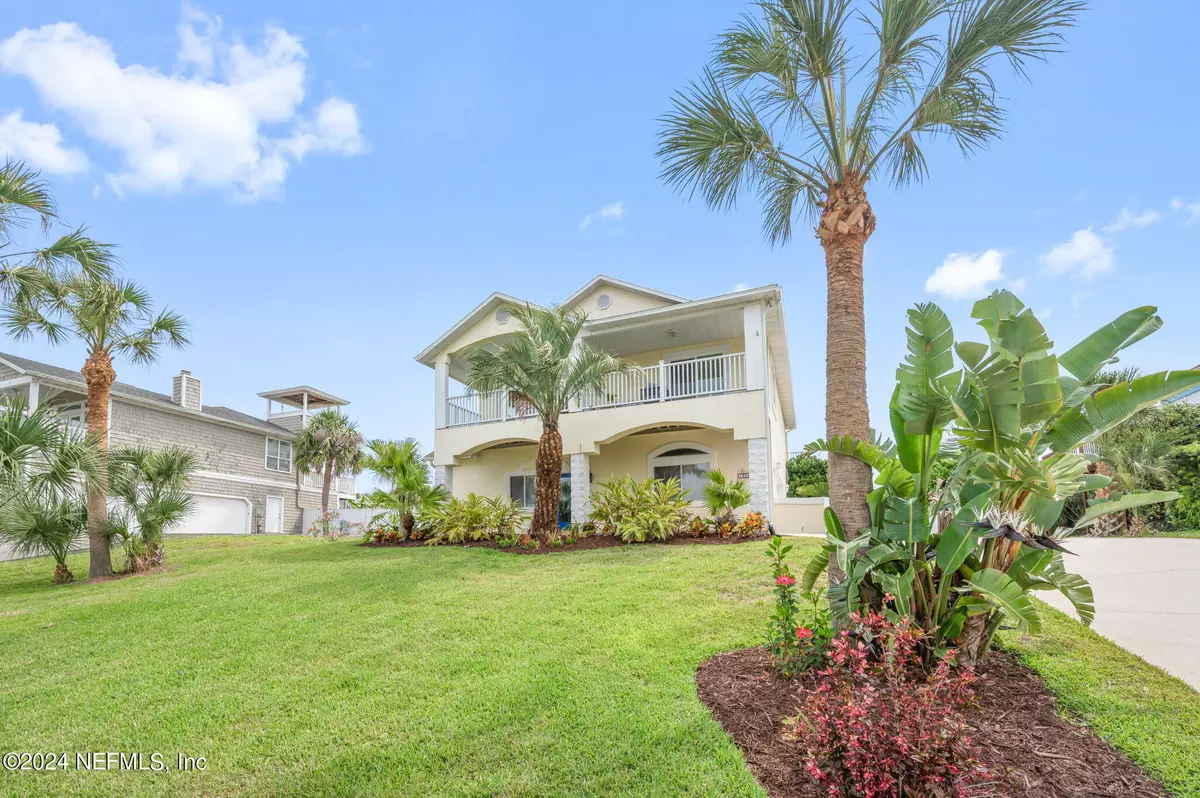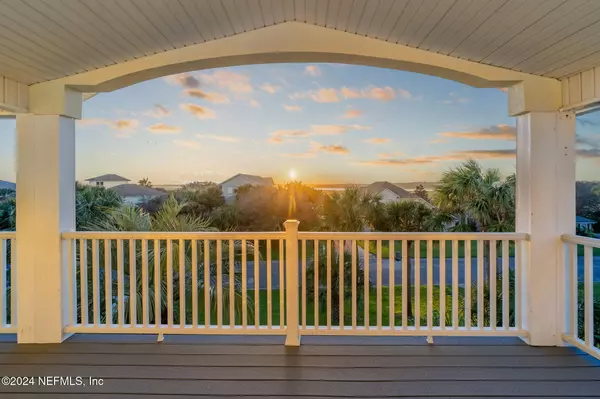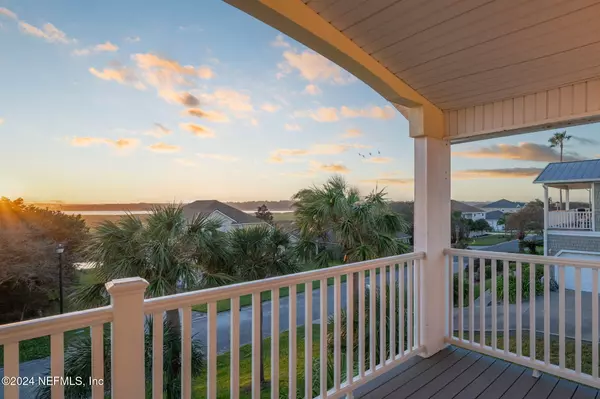
3 Beds
3 Baths
2,498 SqFt
3 Beds
3 Baths
2,498 SqFt
Key Details
Property Type Single Family Home
Sub Type Single Family Residence
Listing Status Active
Purchase Type For Sale
Square Footage 2,498 sqft
Price per Sqft $400
Subdivision Beachside
MLS Listing ID 2023854
Bedrooms 3
Full Baths 2
Half Baths 1
HOA Fees $250/qua
HOA Y/N Yes
Originating Board realMLS (Northeast Florida Multiple Listing Service)
Year Built 1999
Annual Tax Amount $4,952
Lot Size 10,890 Sqft
Acres 0.25
Lot Dimensions 90x116x96x116
Property Description
Many thoughtful updates have been made to the home in recent years to offer peace of mind to new owners. Over the past 4 years, all exterior doors have been replaced with hurricane-rated doors, and all windows in common areas have been replaced with hurricane-rated windows. The roof was replaced in 2017 and the HVAC was replaced in 2018. These updates, plus the fact that the community features homesites with high elevations, allows for the beach lifestyle at more affordable insurance rates.
Beachside is a small community with approximately 49 homesites with custom built homes. Pride of ownership shines throughout the community. Nature enthusiasts will cherish being steps away from the beach, and a short drive or bike ride to Guana Tolomato Matanzas National Estuarine Research Reserve (3 mi). Vilano Beach is approx 3.8 mi away, Historic St. Augustine is 7 mi, Jacksonville Beach is 22 mi. Schedule your private tour of this amazing home today!
Location
State FL
County St. Johns
Community Beachside
Area 264-South Ponte Vedra Beach
Direction From Vilano Beach, travel North on A1A. Pass Turtle Shores. Turn Left into Beachside community. Turn right on Beachside Drive. Home is on the right.
Interior
Interior Features Ceiling Fan(s), Kitchen Island, Primary Bathroom -Tub with Separate Shower, Walk-In Closet(s)
Heating Central, Electric
Cooling Central Air, Electric
Flooring Carpet, Tile
Laundry Lower Level
Exterior
Garage Attached, Garage
Garage Spaces 2.0
Fence Back Yard, Full, Vinyl
Pool None
Utilities Available Cable Connected, Electricity Connected, Sewer Connected, Water Connected
View Intracoastal, Ocean
Roof Type Shingle
Porch Covered, Deck, Front Porch, Porch
Total Parking Spaces 2
Garage Yes
Private Pool No
Building
Sewer Public Sewer
Water Public
Structure Type Concrete,Frame,Stucco
New Construction No
Schools
Elementary Schools Ketterlinus
Middle Schools Sebastian
High Schools St. Augustine
Others
Senior Community No
Tax ID 1421451270
Acceptable Financing Cash, Conventional, FHA, VA Loan
Listing Terms Cash, Conventional, FHA, VA Loan






