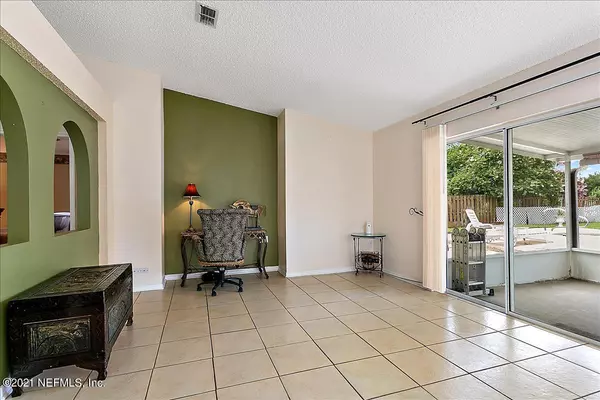$270,000
$250,000
8.0%For more information regarding the value of a property, please contact us for a free consultation.
3 Beds
2 Baths
1,874 SqFt
SOLD DATE : 08/16/2021
Key Details
Sold Price $270,000
Property Type Single Family Home
Sub Type Single Family Residence
Listing Status Sold
Purchase Type For Sale
Square Footage 1,874 sqft
Price per Sqft $144
Subdivision Overland Park
MLS Listing ID 1119476
Sold Date 08/16/21
Style Traditional
Bedrooms 3
Full Baths 2
HOA Fees $20/ann
HOA Y/N Yes
Originating Board realMLS (Northeast Florida Multiple Listing Service)
Year Built 2003
Property Description
SHOWINGS BEGIN 7/10 AT 11:00 AT THE OPEN HOUSE - Pool Home! 3 bed, 2 bath concrete block home with elastomeric stucco exterior. Open concept home w/ tons of natural light throughout. Gorgeous arched entries into the dining room, hallway and kitchen featuring quartz countertops with bar, black stainless appliances (2019), natural oak cabinetry and a breakfast nook/eat-in space. The spacious living room features a vaulted ceiling and is perfect for hosting parties and get togethers. Large bedrooms and oversized master suite with ensuite featuring a garden tub, walk in shower redone by Bath Fitter in 2015, and generous vanity counter space. Attached 2-car garage offers generous storage options. Screened in back porch with outdoor speakers is the perfect place to cool off out of the sun after a long day swimming in your salt water pool (new lining 2020). The privacy fenced backyard is accessible via glass sliders and offers a pool view. Roof and HVAC - 2017.
Location
State FL
County Duval
Community Overland Park
Area 063-Jacksonville Heights/Oak Hill/English Estates
Direction From I295 Exit for Collins. West on Collins. Right on Rampart. Left on Bear Creek Dr into Overland Park Subdivision. Rightonto Overland Park Blvd. Destination is on your Left.
Interior
Interior Features Eat-in Kitchen, Primary Bathroom - Shower No Tub, Walk-In Closet(s)
Heating Central
Cooling Central Air
Flooring Tile
Laundry Electric Dryer Hookup, Washer Hookup
Exterior
Parking Features Attached, Garage
Garage Spaces 2.0
Fence Back Yard, Wood
Pool In Ground, Salt Water
Amenities Available Playground
Roof Type Shingle
Porch Covered, Patio, Screened
Total Parking Spaces 2
Private Pool No
Building
Lot Description Sprinklers In Front, Sprinklers In Rear
Sewer Public Sewer
Water Public
Architectural Style Traditional
Structure Type Block,Concrete,Stucco
New Construction No
Others
Tax ID 0160578045
Acceptable Financing Cash, Conventional, FHA, VA Loan
Listing Terms Cash, Conventional, FHA, VA Loan
Read Less Info
Want to know what your home might be worth? Contact us for a FREE valuation!

Our team is ready to help you sell your home for the highest possible price ASAP
Bought with WATSON REALTY CORP






